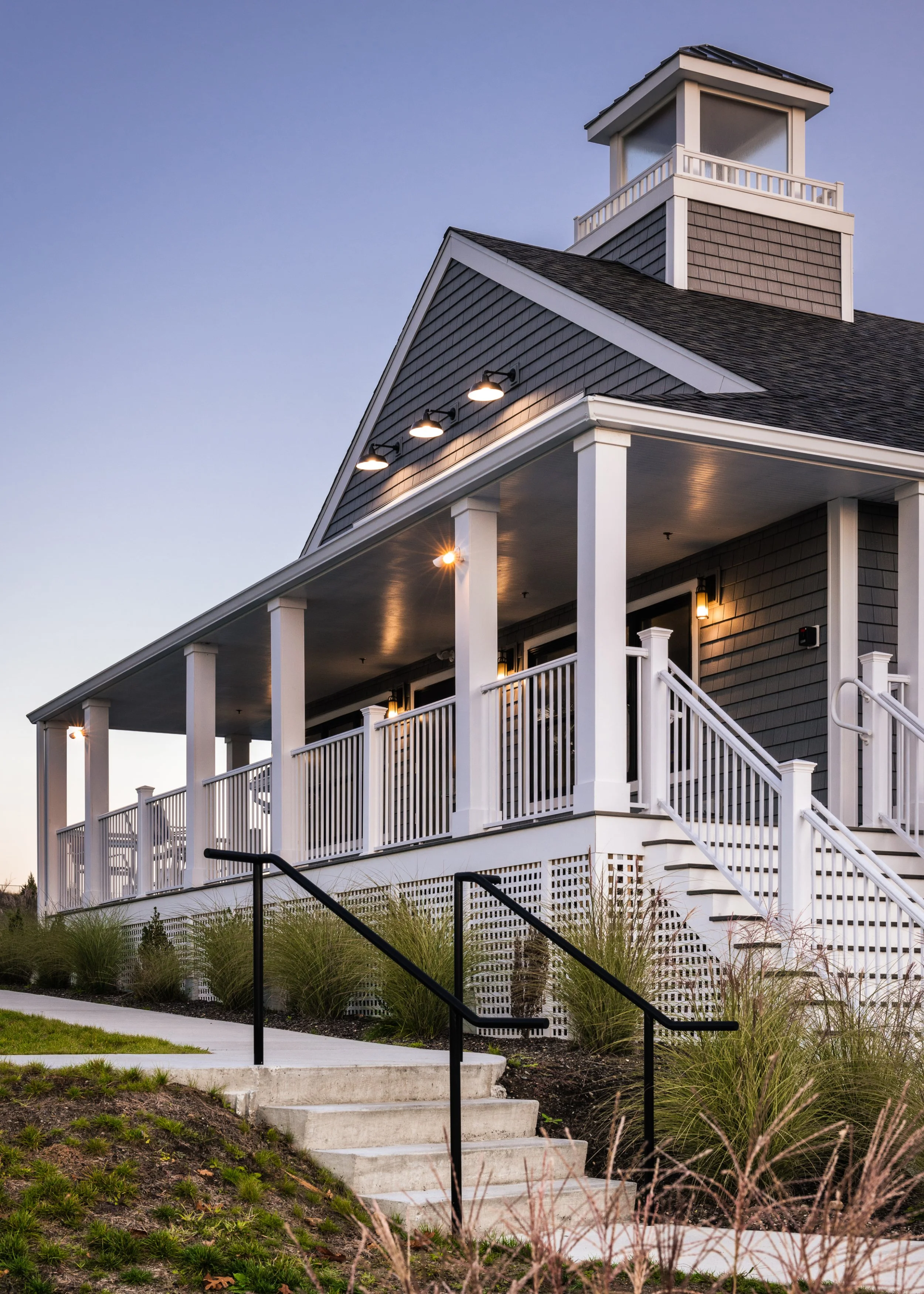
Widow’s Walk Clubhouse
Widow’s Walk Golf Course
Scituate, MA
The Town of Scituate hired S3 Design to perform a feasibility study on the existing clubhouse at Widow’s Walk Golf Course. The clubhouse had not been renovated since being completed when the golf course was developed in the ‘90s. As part of the study, the design team looked at different ways to increase the size of the kitchen, the seating capacity and overall feel of the facility.
One of the main goals was to give the clubhouse a new presence that was more inviting and appealing from the road. S3 proposed a new entrance and a new approach to the building that included ADA access. An addition to the building was proposed to increase the restaurant area and to relocate the bar to provide views of the North River and surrounding marshes. An outdoor deck was designed to increase dining and casual seating.
Much-needed restrooms were added to the back of the building to allow for easy access from the course. Lastly, the pro shop was redesigned to be more retail-oriented and given a fresh, up-to-date look and feel.
-
Completed: March 2022
5,400 SF
New Entrance
New Restrooms
New Bar
Expanding Dining
New Ourfoor Dining
Renovated Kitchen
Renovated Pro Shop -
Feasibility Study
Architectural Services
Interiors
Photos: © Steve Fellmeth Photography








