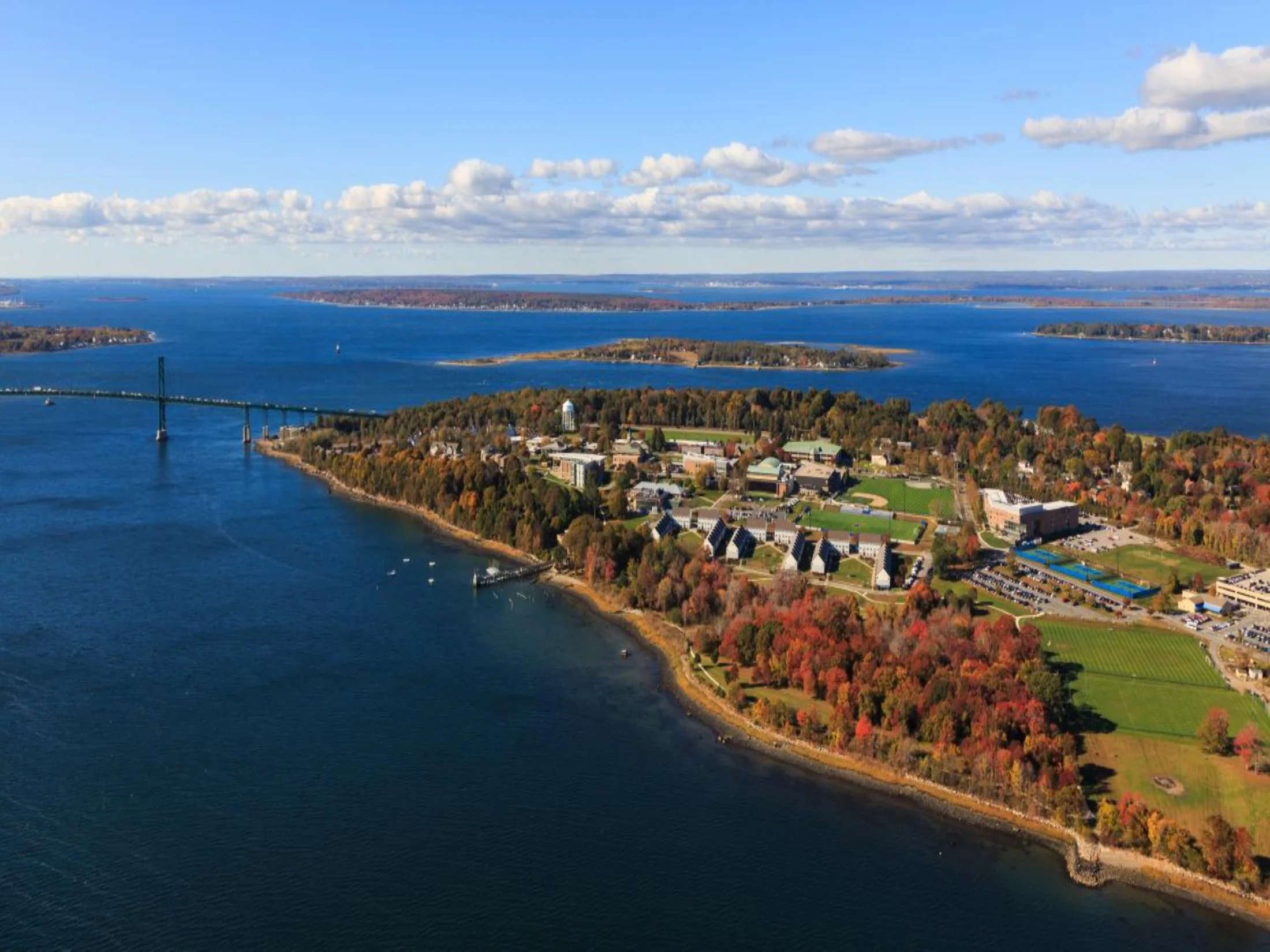
S3 Design collaborated with Ayers Saint Gross Architects and Planners on a Campus Master Plan for Roger Williams University in Bristol, RI. Using our specific expertise, S3 Design is working as an integrated part of the ASG team by facilitating the athletics and recreation portion of the Master Plan. In addition, as a local presence, S3 Design is organizing the overall planning process and the facility condition assessment of all campus buildings.
A guiding principle of the RWU master plan is to leverage its position on the end of the peninsula between Narraganset Bay and Mt. Hope Bay. While unique, the location limits the ability of the campus to expand. The expansive footprints of the athletic fields hold the key to the overall master planning solutions. The current softball and baseball outfields overlap and therefore were not NCAA-compliant. Relocation of these fields provides a dual opportunity to create compliant venues while giving room for new academic and student life buildings that can integrate and extend the fabric of the campus core. Additional benefits include creating a connected outdoor athletics precinct that celebrates RWU Athletics by intentionally weaving the fields into the everyday campus pedestrian experience and visually connecting the spectator experience to panoramic views to Mt. Hope Bay.
As part of the initial phases of the project, S3 and ASG co-taught a studio class within the RWU Architecture School using the real-life Master Plan as a learning and student engagement tool.
Campus Master Plan
Bristol, RI
Roger Williams University
-
-
Campus Master Plan


