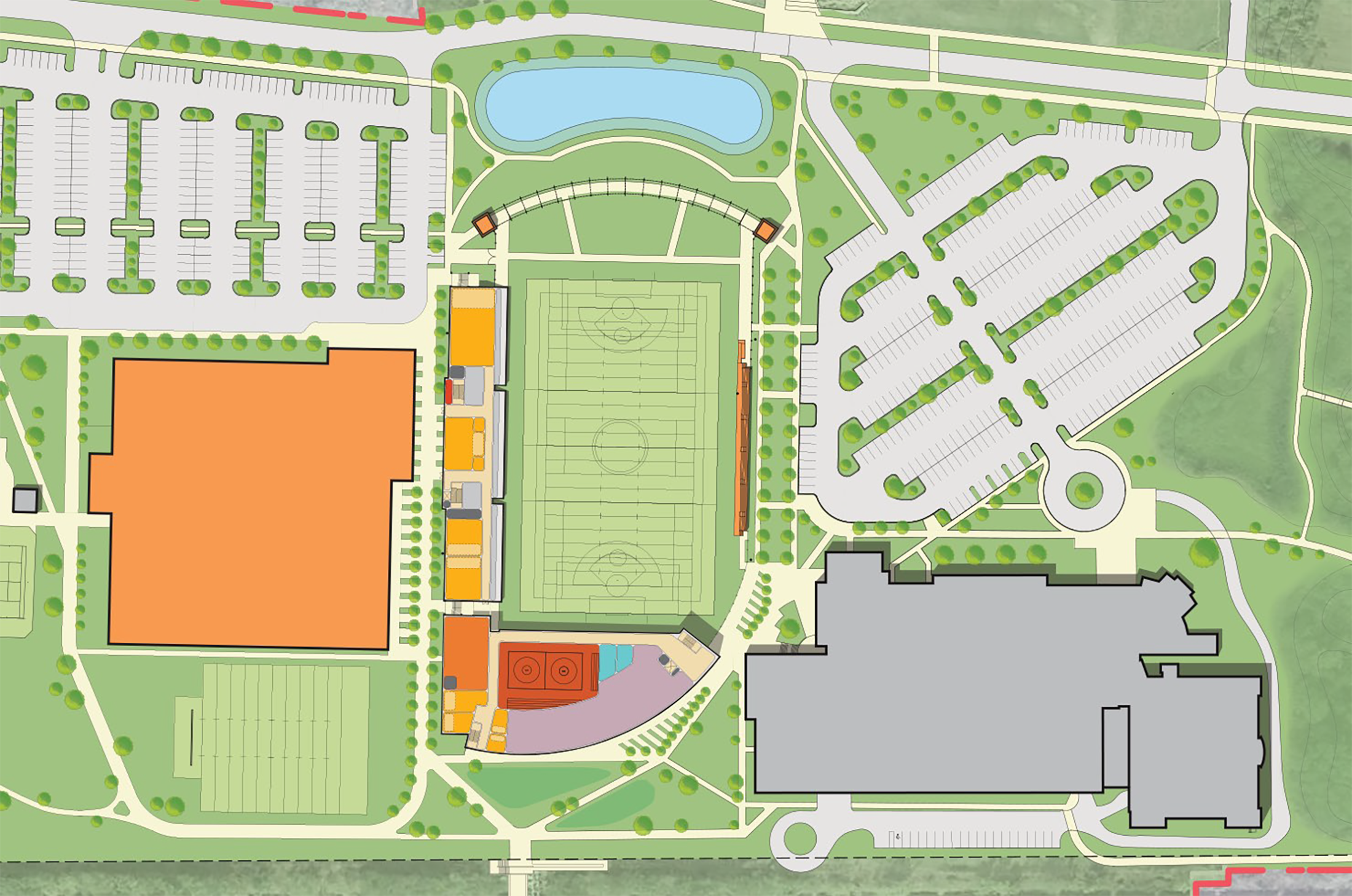
The Athletics Facility Master Plan was developed to support the evolution of the campus through time while keeping core LVC values at the forefront. Building upon the 2021 Athletics Strategic Plan, the S3 effort provides a guide for the future development of athletics and recreational projects to realize the identified goals for athletics and recreation. During a series of on-campus visits and virtual workshops, S3 conducted interviews and information sessions with campus stakeholders, including Athletic Leadership, Coaches, Staff, and Students, and LVC Leadership.
Central to the planning solutions is the creation of an enhanced and identifiable home for each varsity sport. While a centralized sports performance center and sports medicine suite will serve all athletes, the plan establishes support buildings for east and west sports precincts to migrate team locker rooms and essential support functions and to provide spectator amenities in close proximity to each team’s competition or practice venue.
The completed plan outlines multiple design alternatives that are flexible and have the ability to respond to potential donor-driven projects. Accompanying the flexibility is a list of enabling projects that define the critical path for project implementation. The primary goals of the plan focus on: defining the impacts of near-term large-scale projects on future planning opportunities, providing each team with a dedicated locker room closer to their field or venue, providing a guide for fundraising and donor opportunities, and leveraging opportunities for collaborative programming for between athletics, wellness, and academics.
Campus Master Plan
Annville, PA
Lebanon Valley College
-
Football + Lacrosse Stadium Improvements
New Artificial Turf Field
New Stadium Building
South Endzone Building
Sports Center Renovations
Pool: Spectator Balcony + Locker Room Renovations
Visiting Team/ Flex Locker Rooms
Student Fitness Center
Student Wellness Center
East Athletics Complex
Softball Field Improvements
Track + Field Improvements
Field Hockey Improvements
Baseball/ Soccer Complex
Clubhouse Addition
Soccer Field Support Building -
Campus Master Plan


