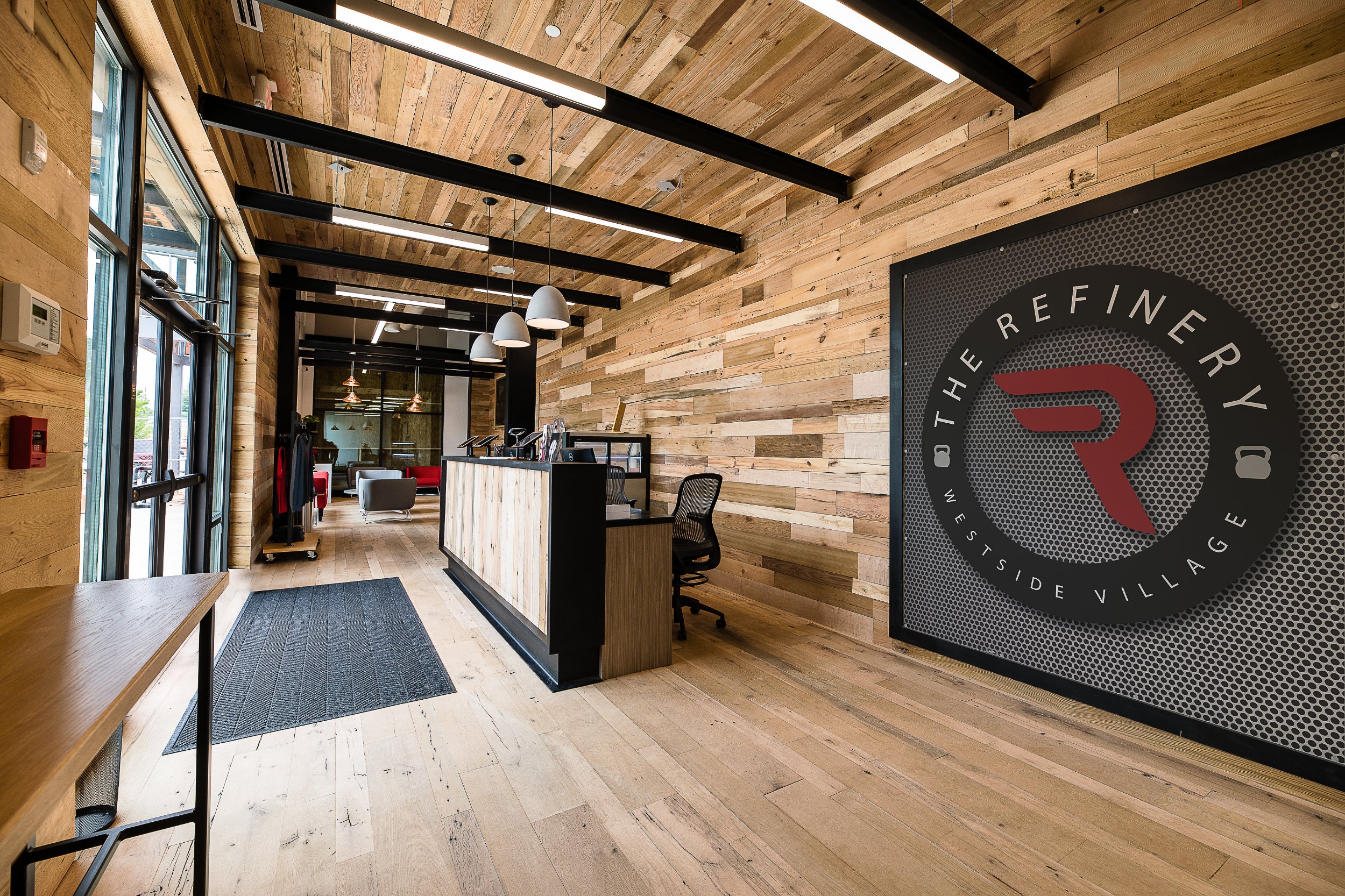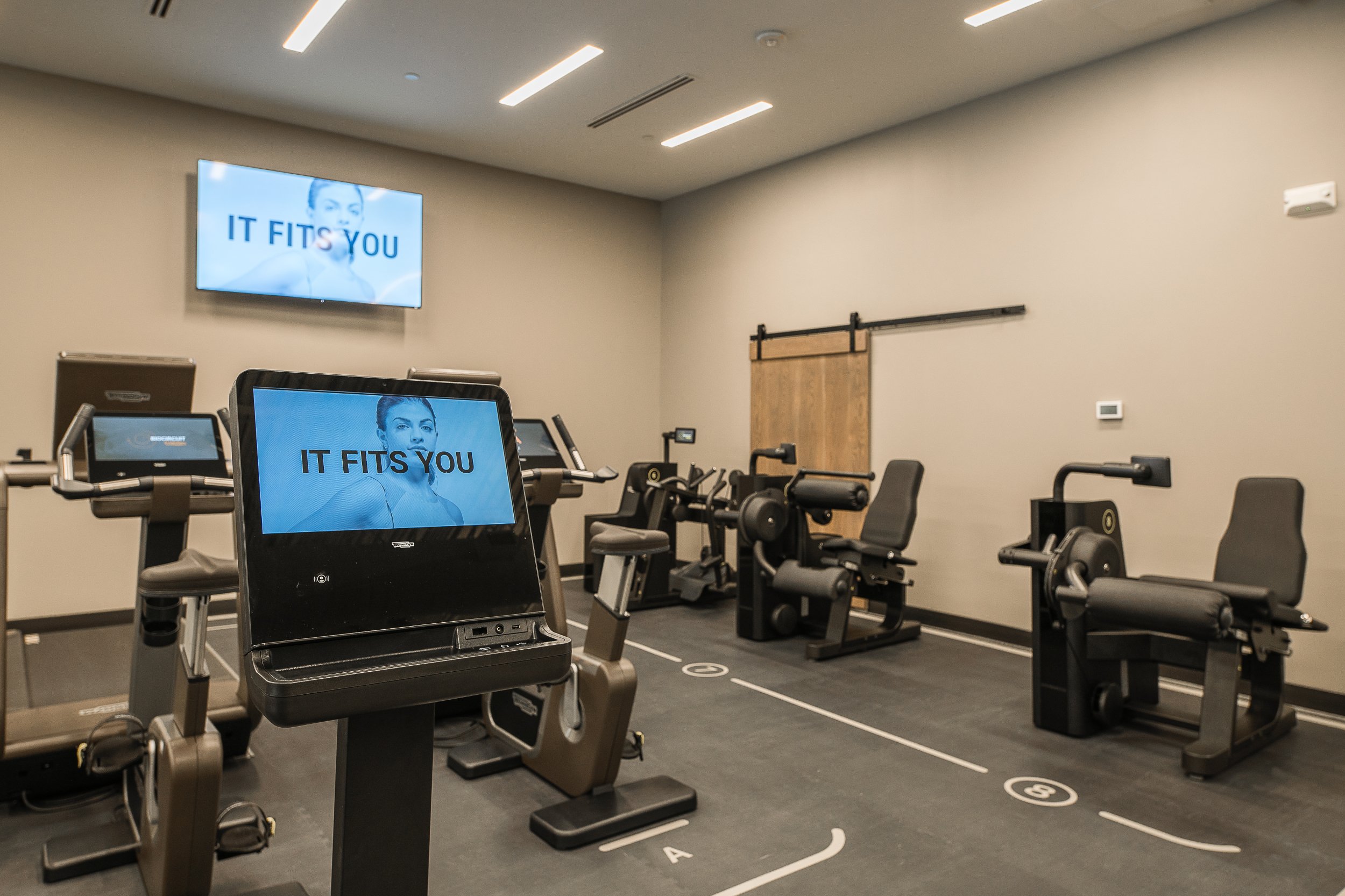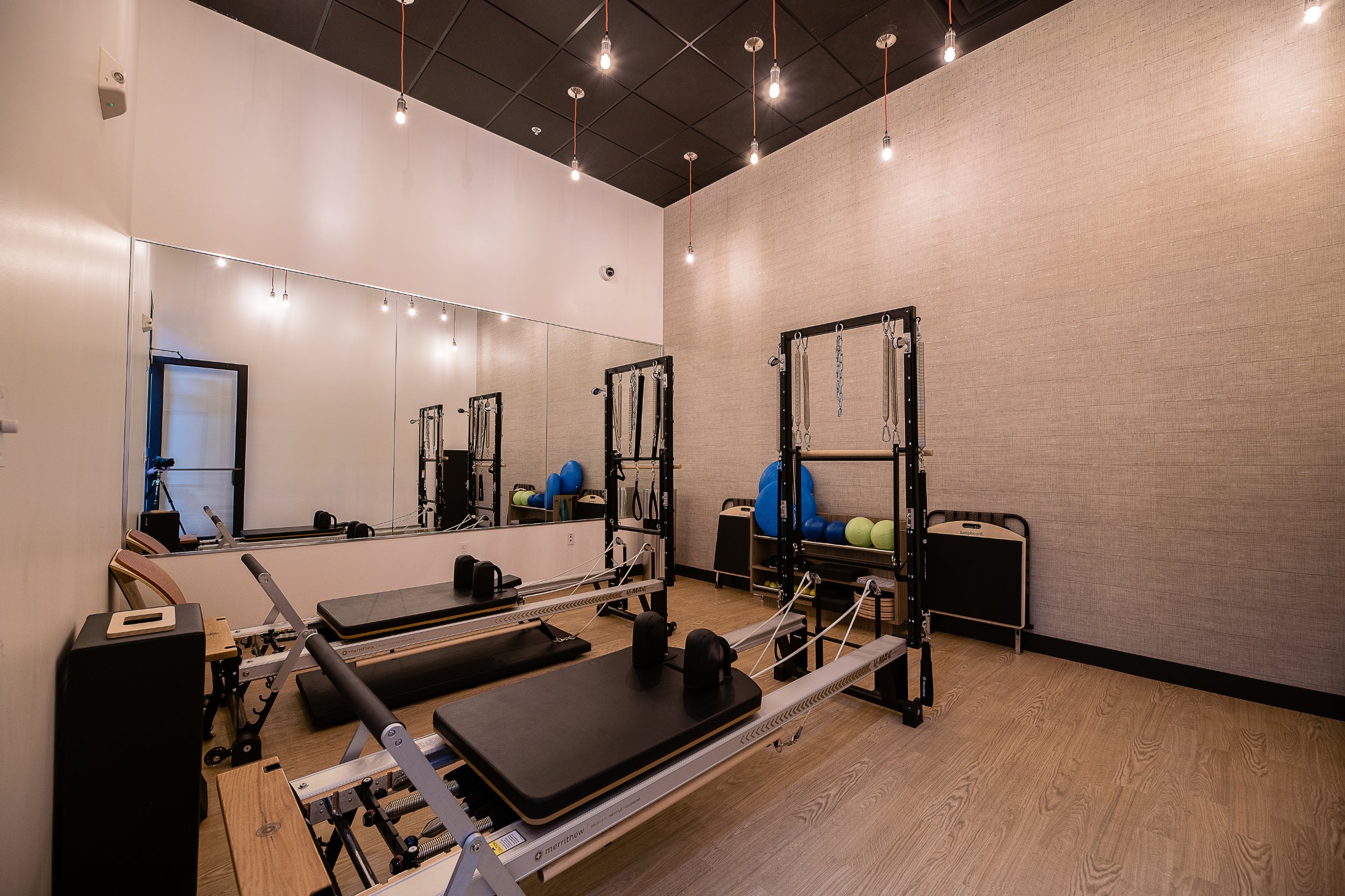
The Refinery Westside Village
For Elite training requires an elite experience. The Refinery prides itself on providing highly-certified trainers and state-of-the-art equipment to bring out the best of its youth and adult members. S3 Design was tasked with maximizing performance space and providing areas of luxury that would give members a high-end user experience on par with The Refinery’s high-level of training.
Upon entering The Refinery, the initial sense is luxury as warm wood wraps the floor, wall, and ceiling. Exposed steel above hints at the former converted warehouse with lights dangling between the beams. Flanking one side of reception is the lounge which features a video wall and coffee bar, providing a social gathering space before entering the fitness area.
Passing between reception and lounge, the wood wall turns to reveal a black metal box with punches of red, hidden behind perforated panel, a nod to the brand’s bold color scheme signaling “it’s time to get to work” attitude.
Atlanta, GA
-
Completed: May 2019
11,350 SF
Reception + Lounge
Sales Offices
Pilates Studio
Cardio Area
Turf Training Area
Sprint Track
Bio-Circuit Training
Outdoor Turf Training Area
Locker Rooms
Chiro-Spa -
Architectural Services
Interiors
Graphic Design Services
-
“Travel and Wellness” Modern Luxury MD Magazine
(pg. 81)“Warehouse Becomes Health Club” Metal Architects
(pg. 31)
Photos: © Steve Fellmeth Photography
Within the metal box is home to sales offices, along with locker rooms, and the Chiro-Spa which offer comforts of recovery after an intense workout. Locker rooms are fitted with showers that include privacy changing areas. Large wet and dry vanities are highlighted with bold pops of color that add a richness to the industrial palette. Laundry, staff and mechanical rooms are also tucked away in the box. Outside the box are the areas where the effort is exerted.
Flanking one of the long sides of the club is a turf training area with a sprint track, complete with timing equipment for the 40-yard dash, and plenty of space to push sleds, perform box jumps and whip battle ropes.
The opposite side is home to Pilates studio and cardio area. The two training centerpieces of the club appear toward the rear of the space.
Notched out of the metal box is the BioCircuit training area which is a high-tech personalized workout. Then anchoring the turf area is the Outrace, a multi-user functional training structure.
Atlanta weather does allow for ample time outdoors, and so does The Refinery with their 650 s.f. outdoor training area.
The spatial experience at The Refinery embodies the training experience – the industrial metals and bold colors reflect the toughness of the workout, while elements of comfort and recovery are illustrated in the locker amenity and gathering spaces with warm wood materials and integrated technology that evoke a sense of luxury.











