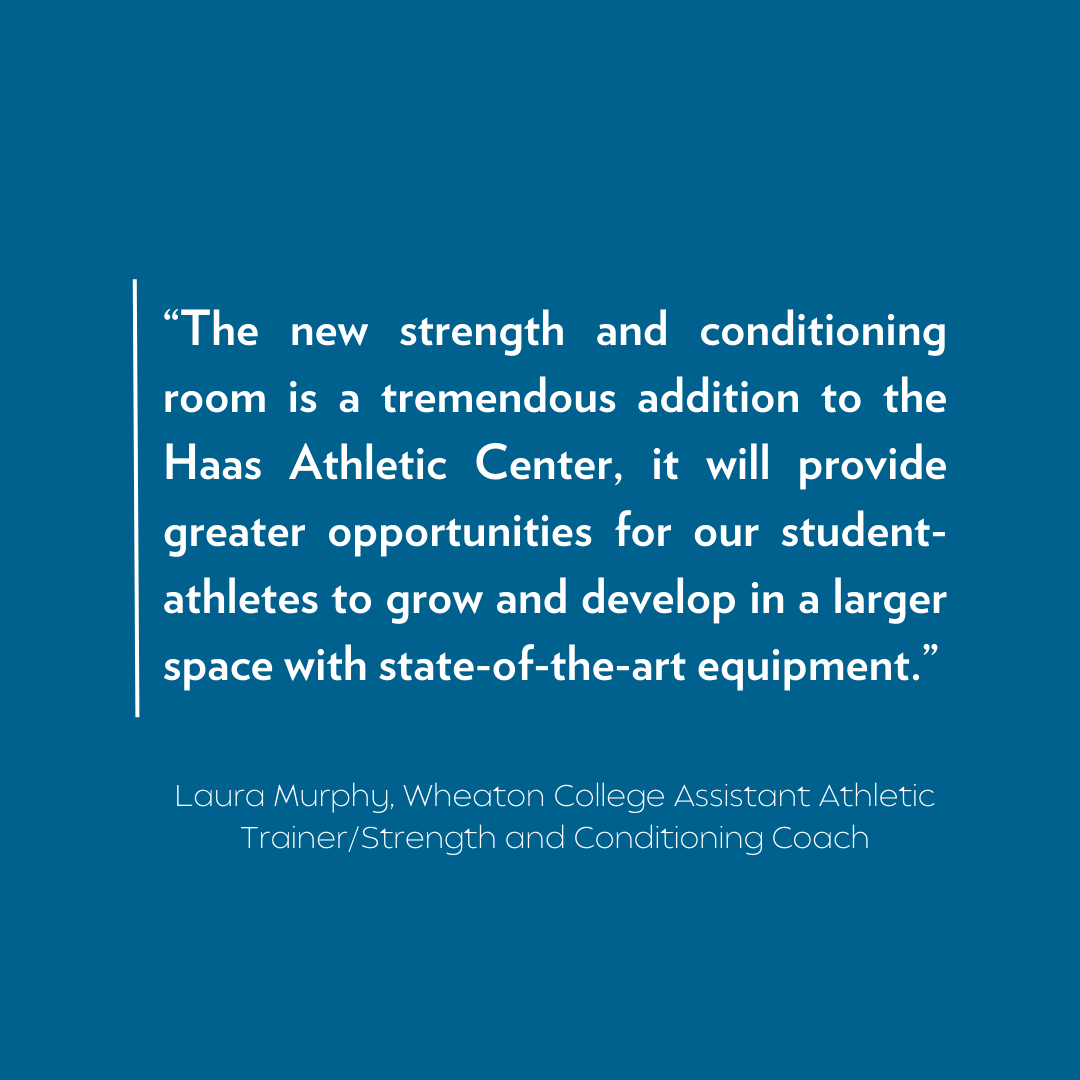
Haas Athletic Center
Strength + Conditioning Renovation
Norton, MA
Wheaton College
For Wheaton College, the Haas Athletic Center is the front door to Wheaton Athletics. Athletes, coaches, spectators and visiting teams make their way through the lobby daily.
Working together with the athletic department, S3 initially completed an athletics master plan that incorporated a variety of athletic upgrades, including a phased renovation of the Haas Athletic Center. The lack of strength and conditioning, as well as team meeting space were identified in the study as the immediate Athletic needs.
-
Completed: Fall 2022
5,843 SF renovation
New front desk & office
Renovated lobby
Strength & conditioning room
with new fitness equipment
Large team meeting room
Athletics office suite -
Feasibility Study
Architectural Services
Interiors
Graphic Design Services
Photos: © Steve Fellmeth Photography
Being an area that would have the largest impact on the most student athletes, S3 proposed a first phase renovation to relocate the strength and conditioning space adjacent to the reception area which accomplishes the following:
Its adjacencies to the lobby would create a more energetic first impression for the Haas Athletic Center.
Bringing Strength and Conditioning up to the lobby floor would free up space for future locker room renovations in Phase 2.
The renovation of the lobby with transparencies into strength and conditioning would be a marquee project to set up future donor opportunities.
Another area of improvement that was identified during the master plan was the lack of athletic branding in Haas. As part of the renovations, S3 created and incorporated large graphics and signage to accentuate the Lyon’s branding and school spirit. The graphics are the first step to creating a larger athletic brand across all of Wheaton’s spectator venues.









