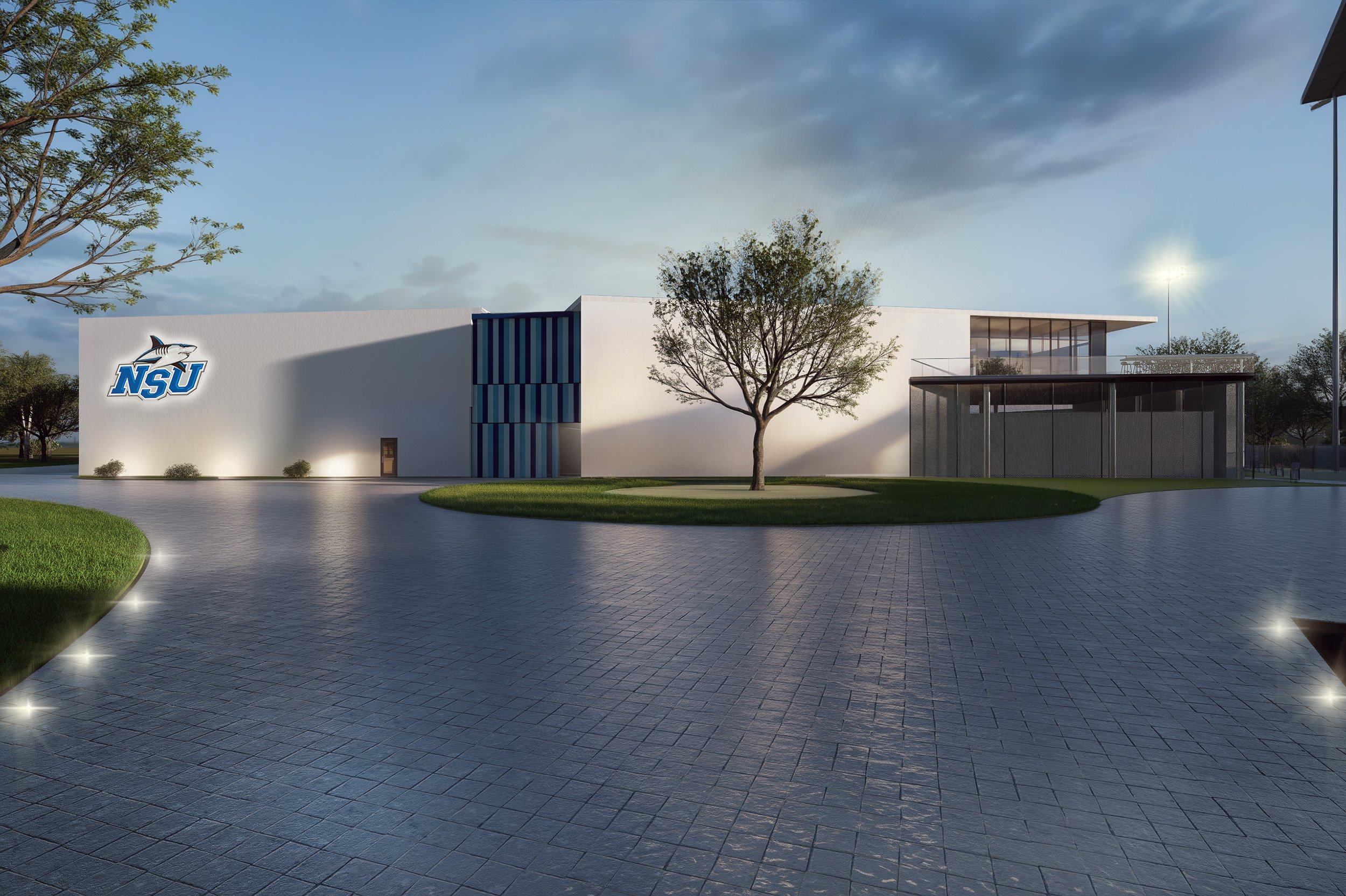
Nova Southeastern University
Baseball Stadium Feasibility Study
Fort Lauderdale, FL
The NSU Sharks engaged S3 Design on feasibility study to relocate their campus baseball stadium.
The study proposed a complete stadium replacement to enhance the spectator experience, including shaded seating, a terrace, concessions, hospitality suite, restrooms, and an enclosed press box. It also introduced a new clubhouse with a locker room, coaches’ offices, and indoor batting tunnels, along with field improvements such as turf replacement, updated bullpens and dugouts, a visiting team locker room, and a new scoreboard. A “walk of fame” connecting the stadium to the campus core was designed to celebrate NSU baseball traditions.
-
Stadium Seating for 1,192
Press Box
Bullpens and Dugouts
Spectator Terrace
Hospitality Suite
Concession/Pro ShopClubhouse:
Varsity Locker Room
Coaches’ Locker Room
Sports Training Room
Offices
Covered Hitting Tunnels -
Feasibility Study
© Renderings by Sunrise 3D Studio US






