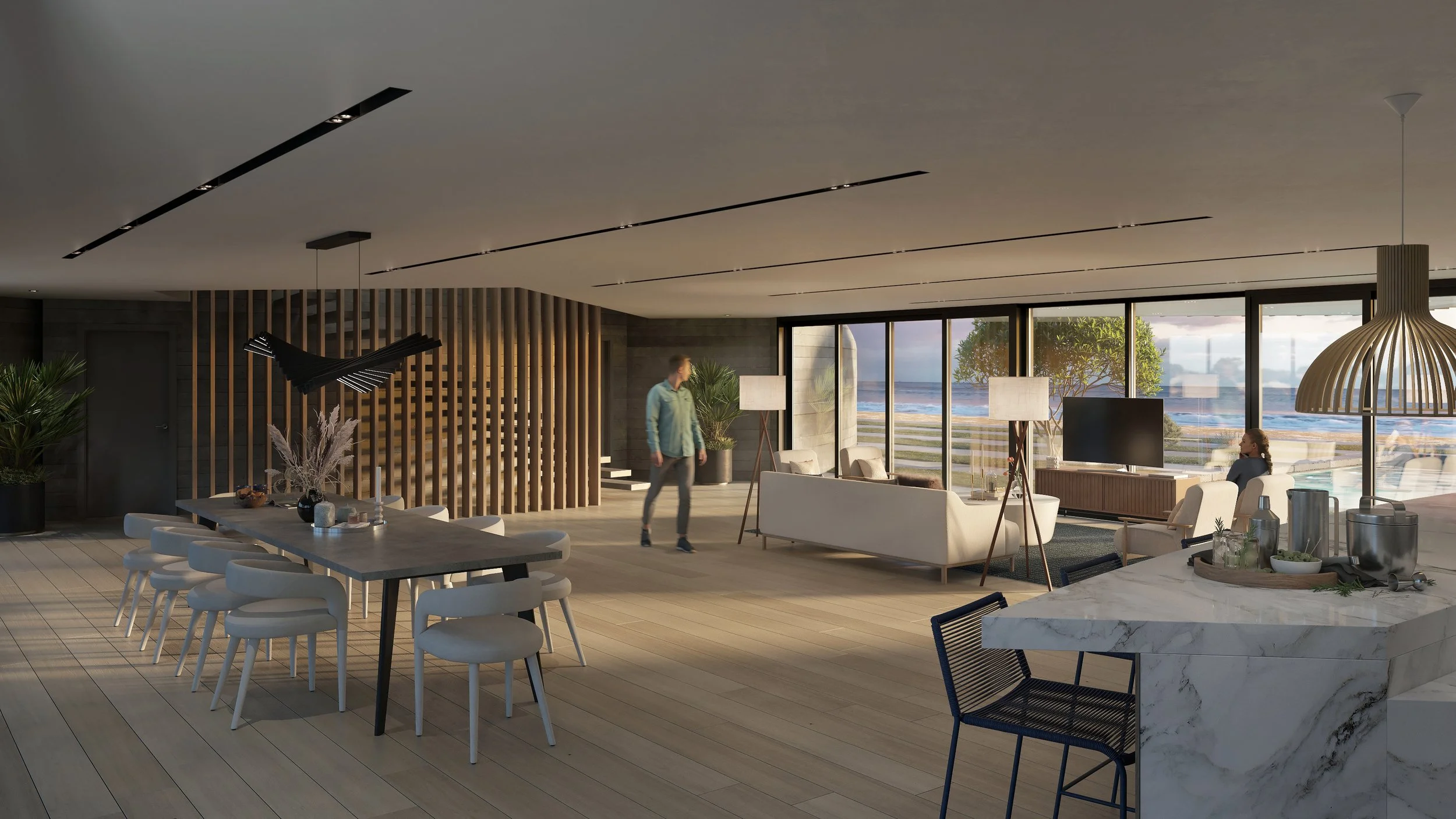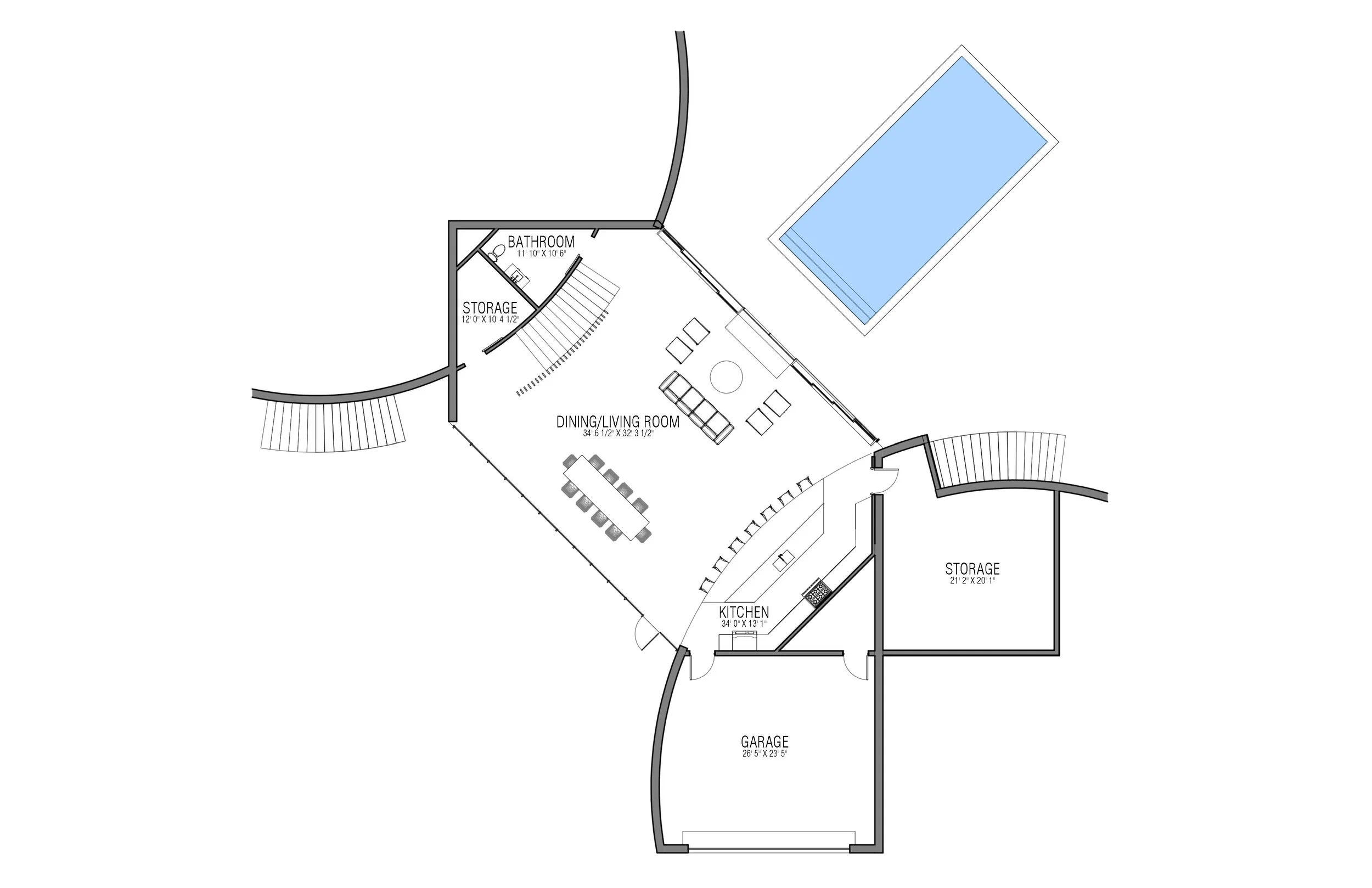
Dune House Study 2
In this residential study we start by sliding through the details of the topography, the Dune House bedrooms float on top of the dune while creating a roof over the living space. The materials and design allow those approaching the front door to see through the living area to the pool and on to the beach.
The floating bedrooms above are clad in a combination of natural wood paneling, glass with wood sun shading and glass brick. The glass; sun shading and brick, is used to capture the sun as an aesthetic on the inside of the home.
The retaining walls carving through the dune hold the living area and framing the views of the front courtyard and the beach behind. The open floor plan allows the residence to move effortlessly between the kitchen and living areas, and out to the pool and beach areas. The materials used on the interior are carefully chosen to reflect the surrounding beach and dune textures and colors, reinforcing the connection to the serenity of nature.
?
-
? SF
3 Bedroom 3.5 Bath -
Architecture, Interior Design, Furniture Selection





