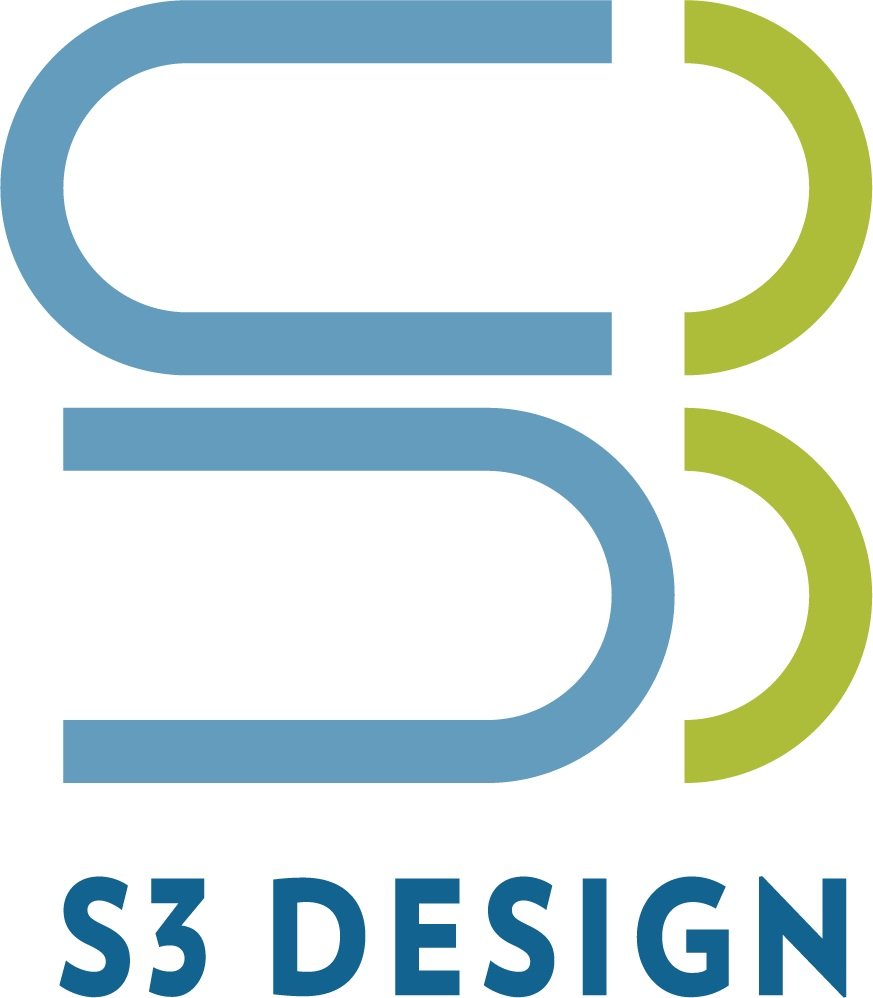
South Kingston
Community Recreation Center
South Kingston, RI
S3 Design provided Athletic and Recreation Design expertise in collaboration with Brewster Thornton Group Architects (BTGA). The facility provides much needed space for recreation programs, community athletics, athletics practice and interscholastic competition, and adult and senior activities.
Initially, S3 Design completed a feasibility study that provided programming and concept design with corresponding construction cost. This was presented to the town and received bond approval. S3 continued to collaborate with BTGA on the design and documentation for the project. S3’s role included program confirmation, building layout, massing and interior design from Schematic Design through Construction Documents.
-
Completed 2017
28,00 SF
Walking /Jogging Track
Spectator rest rooms
Storage room
Group exercise/multi-purpose rooms
Multi-purpose gymnasium
Utility room
First Aid room
Team locker rooms
Officials locker rooms
Retractable bleachers -
Feasibility Study
Architectural Services
Interiors
-
2017 “Award of Excellence” from All Steel Structures, Inc.
S3 Design’s expertise helped to accommodate the multiple shared users and activities that were part of South Kingstown’s vision for the facility. S3 participated in a workshop process with a planning committee of various town representatives to balance the needs of varsity sports, town recreation use and senior/adult activities. The facility was designed to accommodate a range of activities from High School varsity basketball and volleyball to recreation tennis, group exercise classes, and community events. features a multi-court gymnasium for sports and athletic programming.
Featuring a multi-court gymnasium, the courts can host full tournaments or be broken down for smaller pick-up games. A walking track surrounds the courts, featuring protective netting to provide a safe space at all times. The center also includes a number of multi-use rooms, exercise class space, and meeting areas. As a result, the design provides for shared spaces that maximize both the athletic performance and user sequence to facilitate use and flow for various event scenarios. The design allows for future expansion as the needs of the growing community change.








