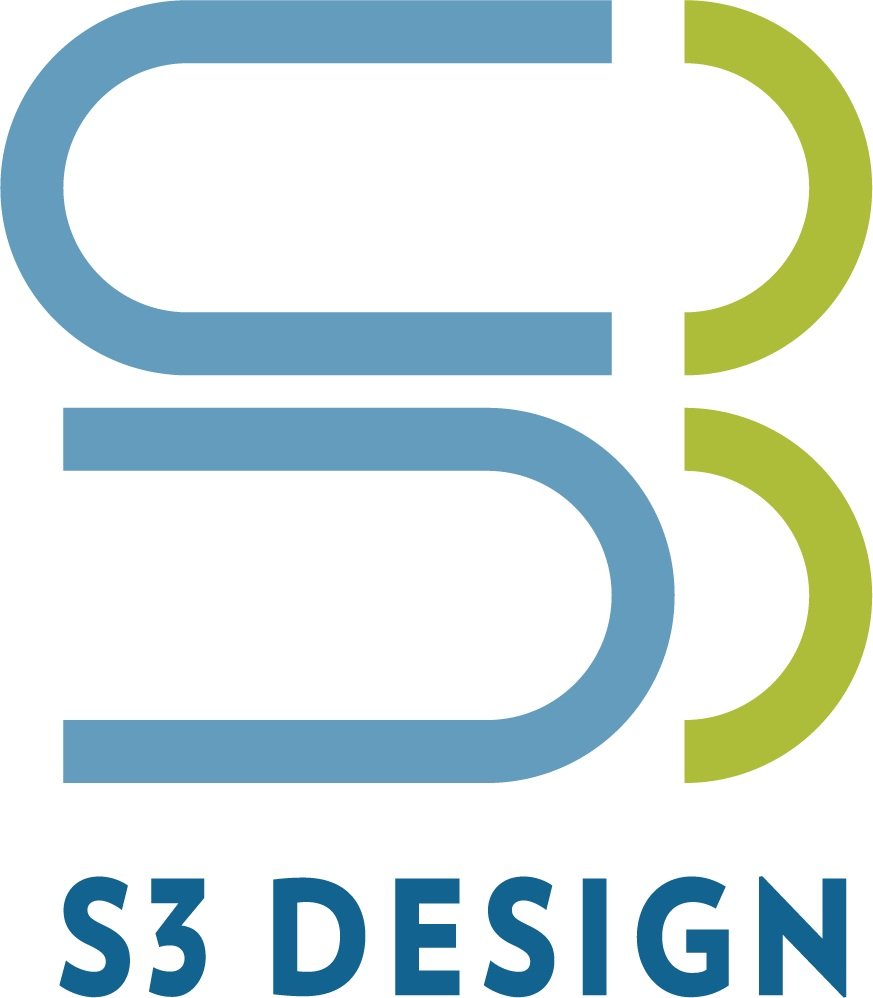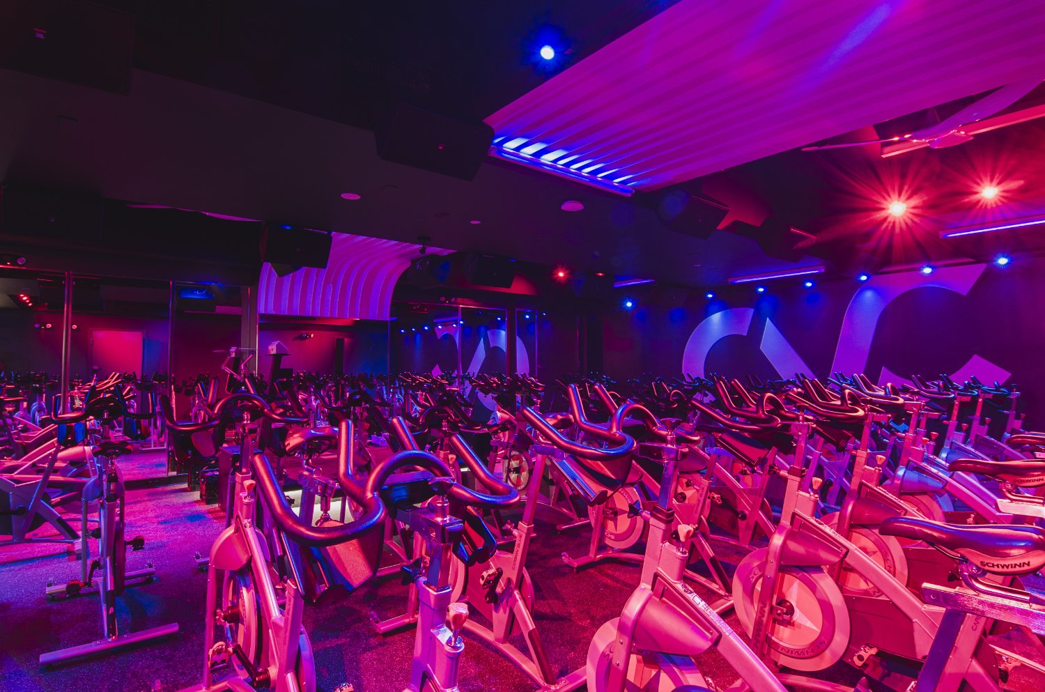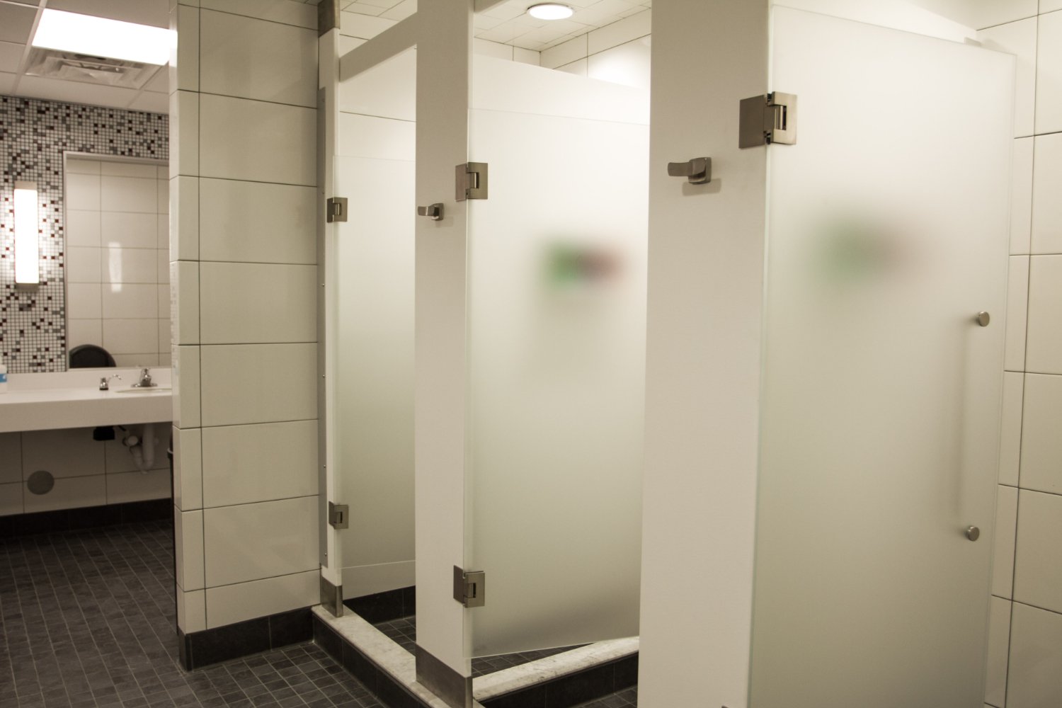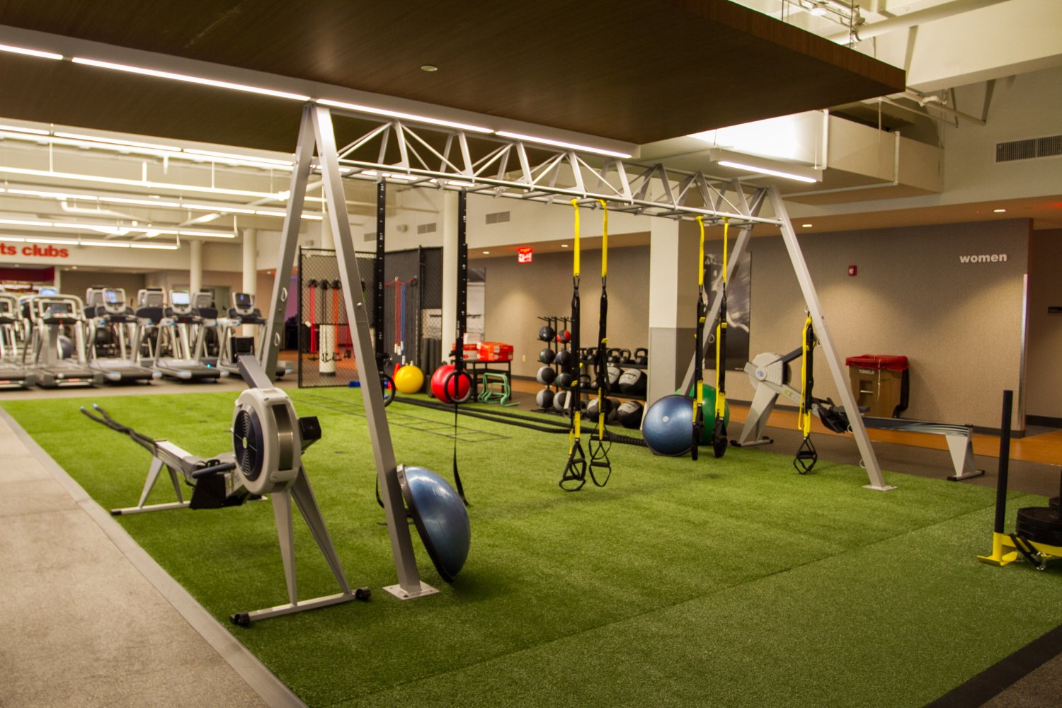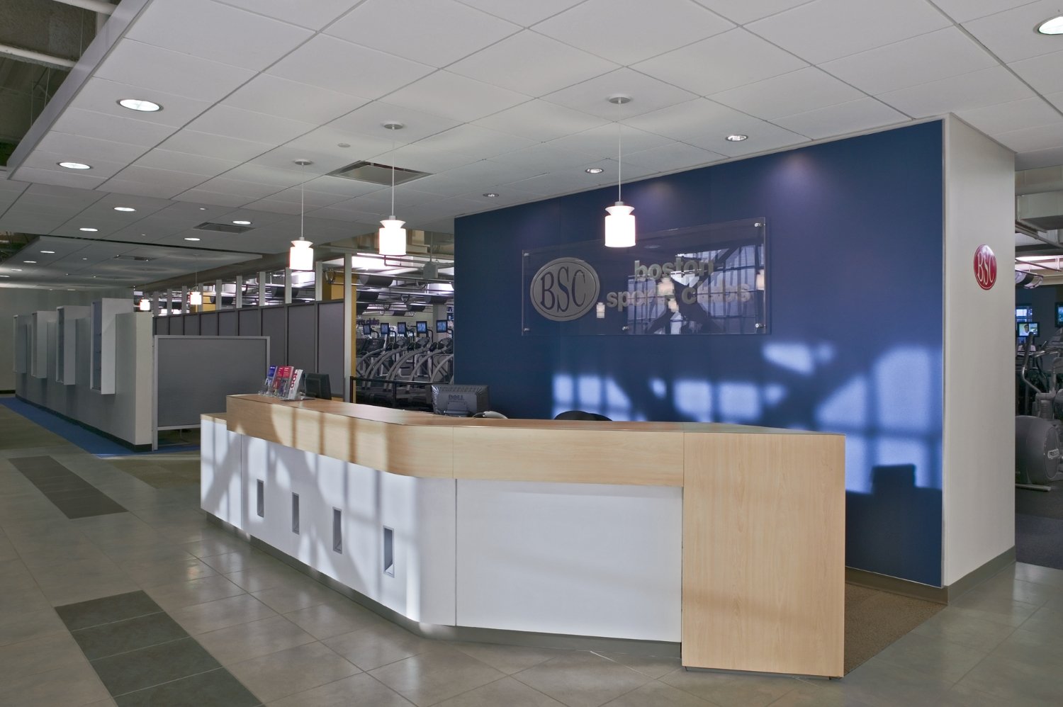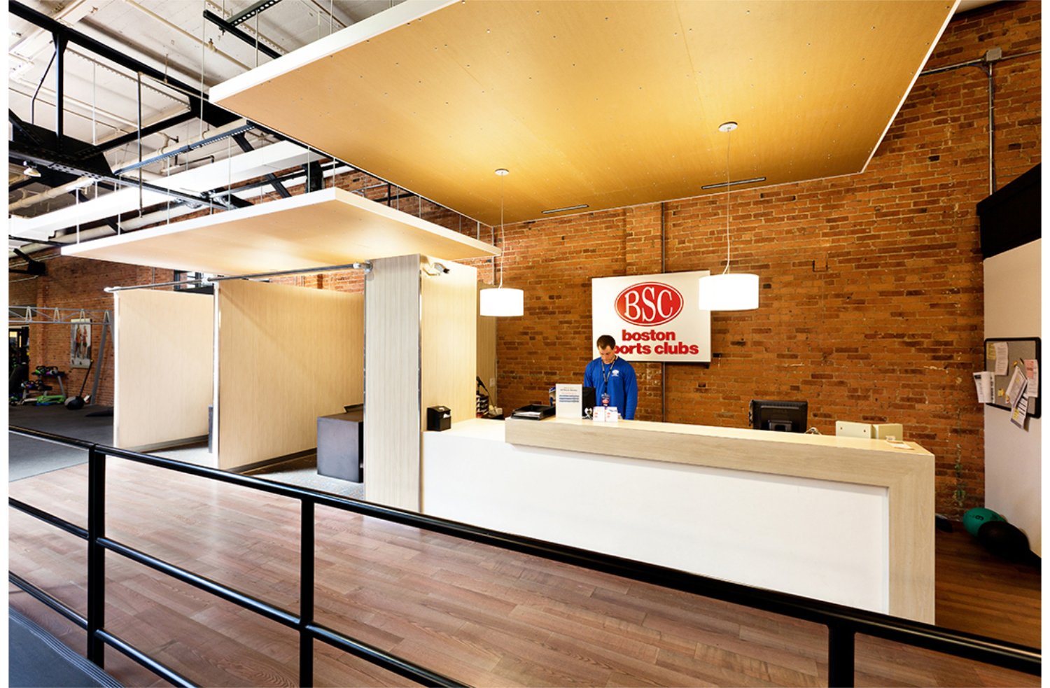
Boston Sports Clubs
S3 Design has had the opportunity to work with a number of Boston Sports Club locations throughout Massachusetts over the years. Here is a sampling of selected photos from each location along with highlights of each renovation project.
Multiple Locations
-
22,990 SF renovation + addition
(63,850 GSF total facility)
New vertical circulation with ADA upgrades
South lobby renovation and expansion
Added restroom capacity with ADA upgrades
New 84-seat balcony
New telescoping seating and replacement of existing grandstands
New sound system with multi-media capabilities and improved acoustics -
Architectural Services
Interiors
The 21,700 sf Canton location utilized S3 Design to renovate their reception, fitness studio and cardio/strength training area.
BSC, Canton, MA
Photos: Sean Guinan
BSC Lab featuring CYC Fitness, Boston, MA
The new luxury studio brand from Town Sports International entered the Boston market in March 2015. BSC Lab (formerly BFX Studio) took over a former steak restaurant in the heart of Copley Square where the term lean has changed from aged steaks to a fitness goal.
The 10,000 sf studio takes specialized studio classes & personal training, and wraps the experience with a boutique finish. A clean white box is accented with rich wood elements leading from the upper lobby through the gallery and into the studios.
The gallery is the central spine that connects locker rooms to the studios areas. The two studios are acoustically isolated. The Master Class studio features variations of TRX workouts, boxing, and barre classes and a personal training area. CYC Fitness occupies the second studio offering an intense spinning studio with a nightclub lighting feel. Locker rooms are equipped with large individual shower stalls and high-end shower products for members to rejuvenate themselves after a tough workout
Project Credit: In collaboration with Fabiano Designs
As Boston Sports Club expanded to the suburbs, they brought with it the large open floor plan. This club includes their signature fitness studios as well as cardio, strength, and weight training. The focal point of the strength area is a turf functional training zone.
BSC, Wayland, MA
Photos: Sean Guinan
Boston Sports Club continued to expand their Boston locations with their new 15,000 sf club in Adams Square, Dorchester. The club’s design focus was to create an open concept plan that allowed strength training and cardio to work alongside each other. An extra-large class studio was created to allow for multi uses. Adams Square is fully equipped with a locker suite providing an array of amenities.
BSC, Dorchester, MA
Photos: Sean Guinan
The Arsenal area of Watertown, Massachusetts was a strategic location in the Boston Sports Club portfolio. The location’s goal was to solidify an extensive suburban offering. The focus of the club’s design was on promoting its program offerings. It was important that the cardio floor and pool were visible from the front desk area.
The existing Arsenal Building’s narrow depth allowed for the pool to be located on the opposite side of the building from the front desk, and yet still be very visible. The pool’s clean white box was accented with aqua-colored mosaic tile to deliver a punch to the design aesthetic. The large windows on the arsenal street side of the pool provide an abundance of natural light into the pool volume, making it a very pleasant environment.
BSC, Watertown, MA
The basketball courts and the group fitness studios were located at either ends of the cardio and strength floor, thus anchoring the workout floor. The locker rooms were designed to feel clean and spacious allowing club members to circulate freely throughout the locker rooms without feeling congested.
Project Credit: Bryan Dunkelberger was the lead designer/project manager while at Sasaki Associates.
This club is located in Allston in an an old pie factory off of Commonwealth Avenue. The design plays off the industrial characteristics of the building’s beautiful metal trusses and brick façade. Wood ceiling panels float above the reception and sales desks to create a more private zone within the larger factory space. Negative space between the panels reveals the existing truss system found throughout the club. The new sales area at the entry was designed to be comfortable, yet open. The reception desk was an adaptation of the BSC standard desk, with decorative pendant light fixtures above. The light fixtures carry into the sales area to soften the industrial feel and enhance the privacy. A new paint palette was chosen for the cardio and stretch floors to give a warmer, more modern feel.
BSC, Dorchester, MA
Photos: Kristin Teig
