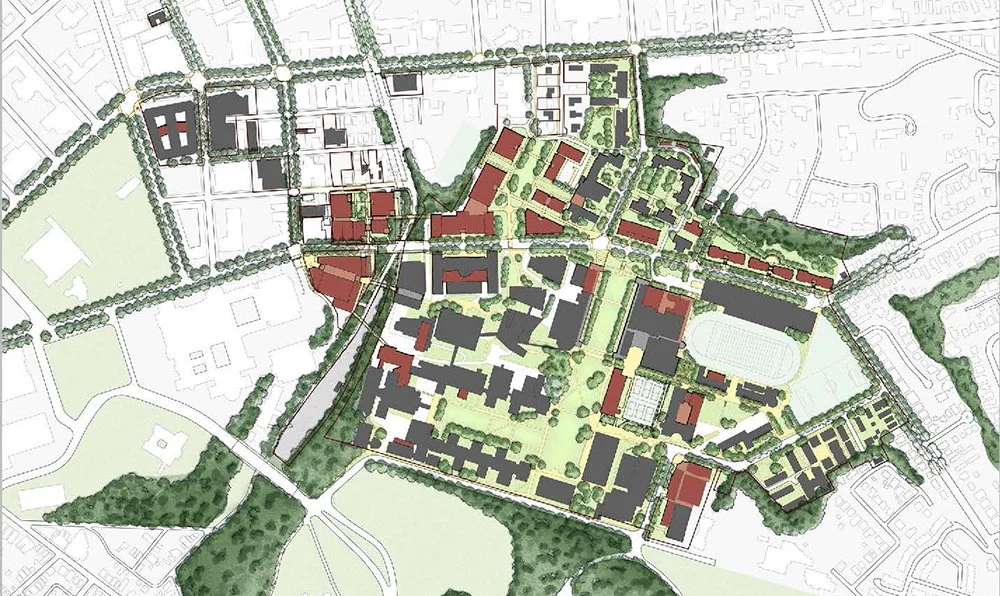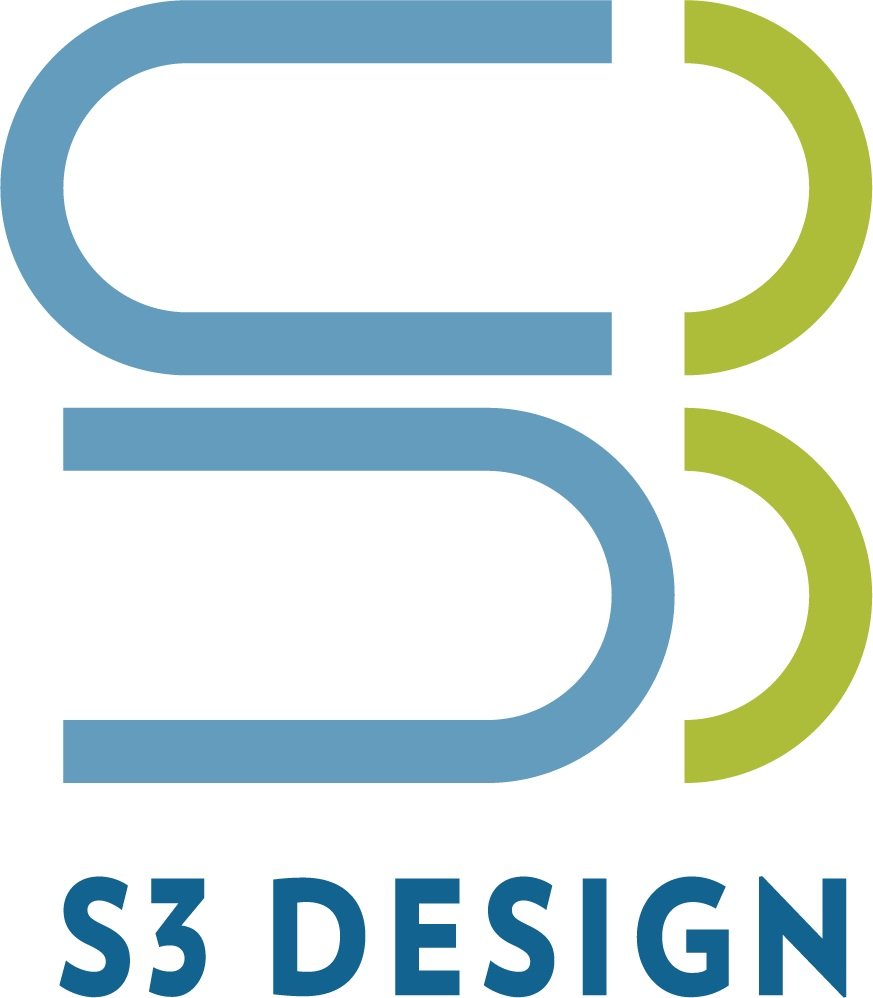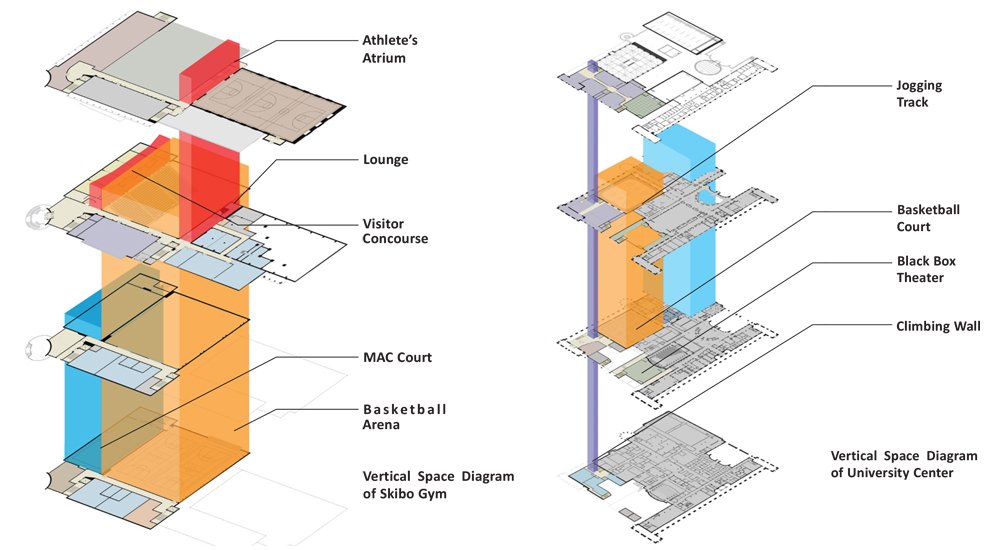
Carnegie Mellon University
Athletics + Wellness Master Plan
Pitsburgh, PA
S3 Design provided athletic and recreation master planning support for the 2010 master plan update for Carnegie Mellon University. Working in collaboration with Ayers, Saint Gross, several site locations were tested for their potential development for athletics and recreation.
The second phase of the study provided a detailed program of spaces. Through a series of workshops the program was divided into two additions to separate buildings. The program was split to support the opportunities that the existing facilities provided to support the synergies between student life programs, recreation, club sports, intramural sports and varsity teams.
As a result of the study, the University has an achievable road map that includes building program, massing, and blocking and stacking that supports the mission and vision of Athletics, Recreation, and the overall campus.
-
University Center Recreation Addition:
62,000 SF New
8,500 SF RenovationSkibo Gymnasium:
New Performance Gym
Concourse + Seatinf
Re-use of historic gym as practice/ club sports venue
Athletic Locker Rooms
Strength + Conditioning
Support + Admin Spaces -
Athletics + Recreation Master Planning Support Services





