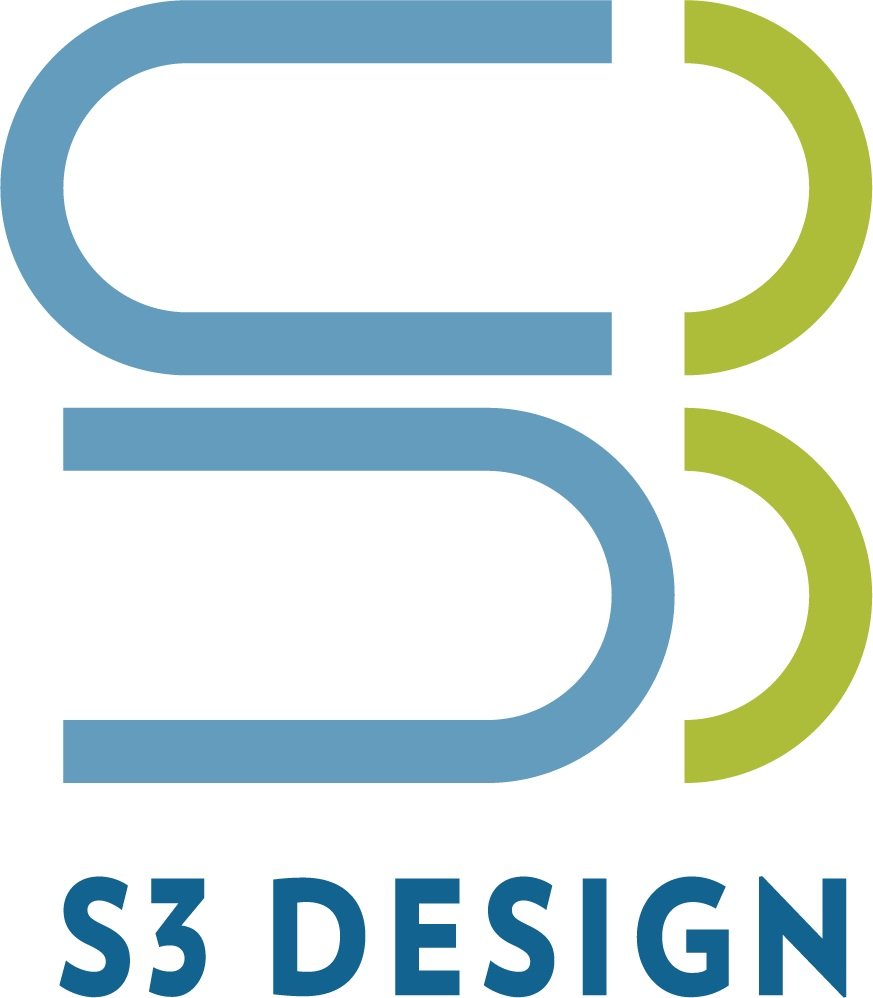INTERIORS
USE YOUR SPACE TO
TELL YOUR STORY
At S3 Design we aren’t just fans, we are experts. Whether your project is a large athletics complex or a small interior renovation, our tailored design process is designed to understand your unique needs and goals to create a one-of-a-kind spatial experience. Our team of experts has the capability to inspire your visitors and create a lasting impression with our “big picture” thinking and belief in the intangibles.
-
As a preliminary phase of the interior architectural process, programming lays the foundation for what needs to be included in the design process. This phase pulls together the client and end users’ goals, types of spaces, and their adjacencies into a document that becomes a measuring stick for future design options. During this phase, the design team will identify existing building constraints that may impact cost and design planning.
Through working sessions and stakeholder meetings, we work with our clients to quantify tangible program, operational, and spatial needs so that the spaces we design better serve our clients.
-
During the schematic design phase, the design team evaluates the programming and its compatibility with the existing building or space. It serves as a starting point for the development and refinement of ideas. Through the creation and exploration of sketches, diagrams, blocking plans, and other visual representations, we endeavor to communicate the overall design vision and environment. Our goal is to accurately show the design intent, so that clients understand how the design addresses their goals.
-
Following approval of Schematic Design, the next phase is Design Development (DD). During this phase, the design is further developed with more detailed studies, and preliminary documents are prepared. Key decisions and planning made during this stage include material selection, building systems integration, and compliance with building codes and regulations. While working out the technical aspects of the design, we utilize client design meetings, consultant coordination meetings, and estimating team meetings to coordinate a Design Development set of documents that convey the overall design and allow an estimating team to provide preliminary budgeting. The conclusion of this phase offers clients an opportunity to share renderings and other collateral with communities, stakeholders, clientele, or donors.
-
Equipped with a team of detail-oriented architects and BIM specialists, we prepare and generate comprehensive construction document sets tailored to your project and streamline needs. We coordinate submissions from engineers and other consultants into a full construction document set that can then be budgeted, bid, and submitted to local jurisdictions for permitting.
-
S3 Design will work with you every step of the way to prepare and develop bid packages, answer bidders’ questions, review bids, and assist in the selection of a contractor.
-
We provide construction administration services and oversight including review of shop drawings, communication with contractor’s requests for information, and site visits/job meetings as needed. The last step is to punch list the space and ensure the project is built with the original design intent, hopefully exceeding the client’s expectations.


