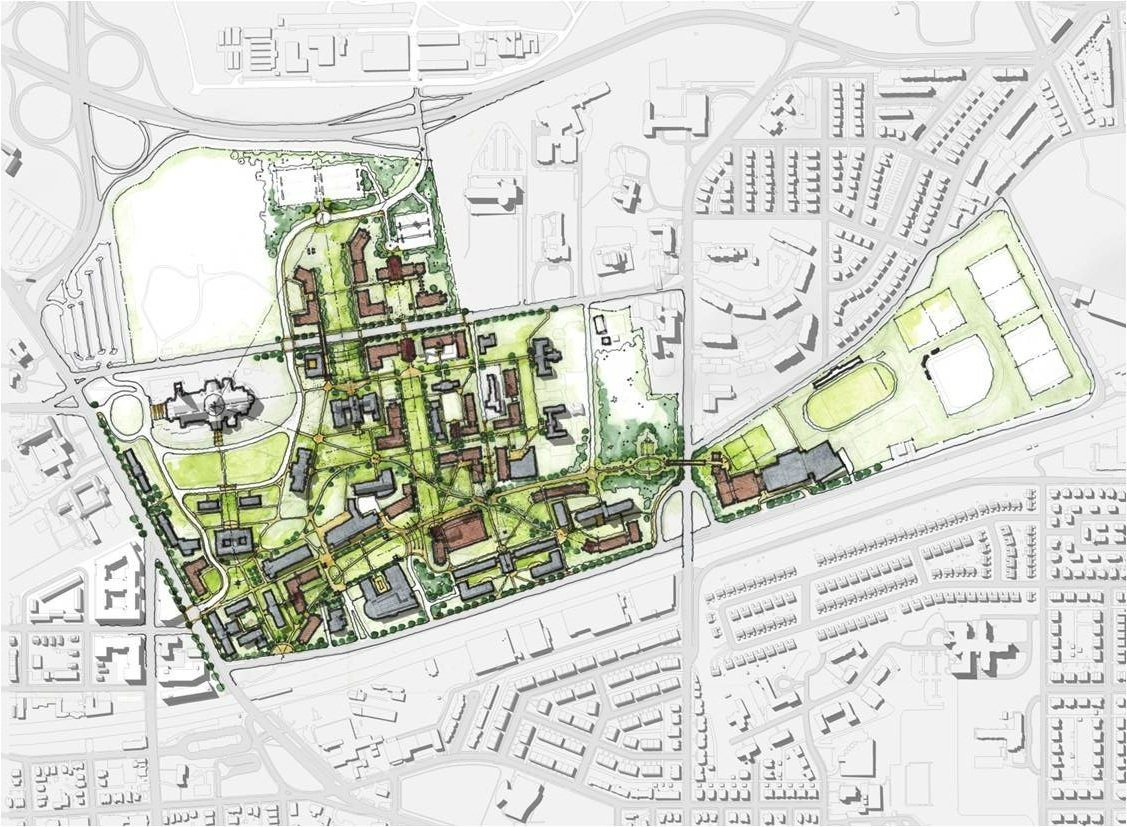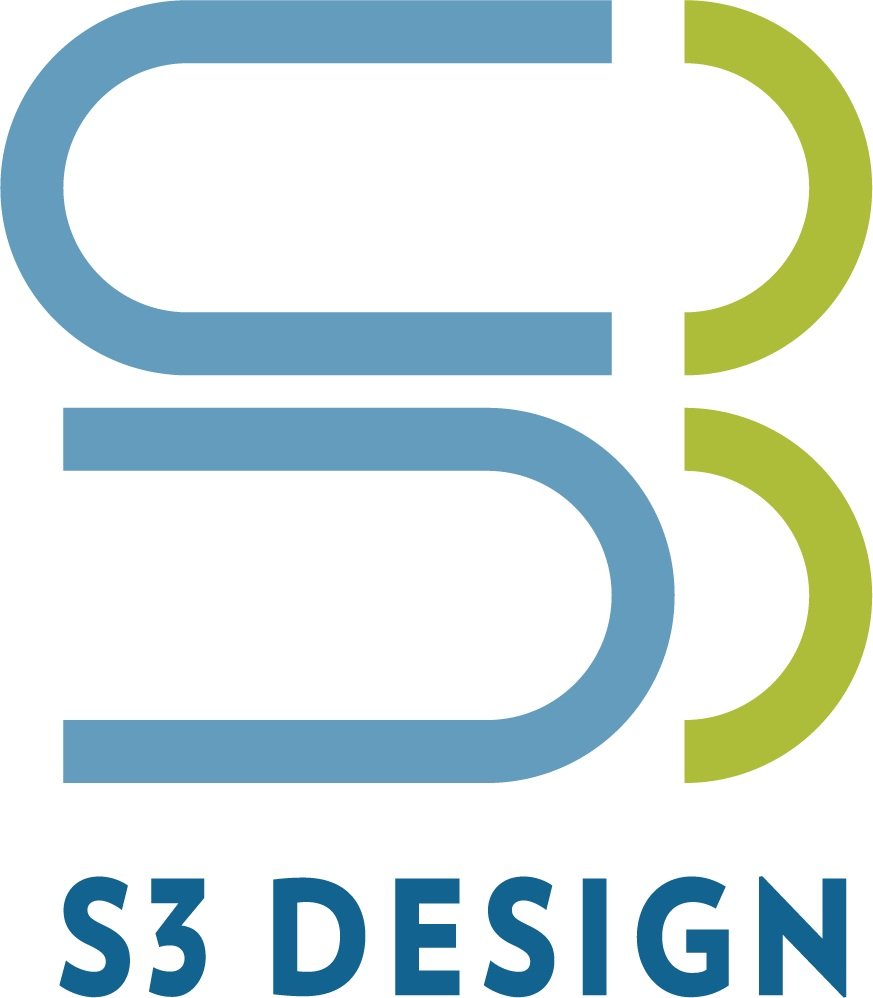
Catholic University of America
Athletics and Recreation Master Plan
Washington, DC
S3 Design collaborated with Ayers Saint Gross to provide athletics and recreation master planning consulting for the development of the Master Plan for Catholic University. As a result of the facility and needs assessment, it became clear that the focus of the planning effort needed to be the development of recreational program spaces for the university community as a whole. In addition, the location of the Athletics and Recreation precinct needed better pedestrian connections to integrate the programs and connect them back to campus. The plan recommendations include expanding the existing DuFour Center to provide dedicated space for Recreation and Intramural programs.
The expanded programs take advantage of adjacencies to athletics to enhance school spirit and welcome and engage the casual recreation user into a part of campus that has traditionally been less accessible to the non-experienced user. The new addition defines a new entrance to the entire Athletics and Recreation Complex that serves as the focal destination of a new pedestrian bridge connection to campus. The new lobby creates a shared indoor Athletics and Recreation gallery that bisects the programs functionally, but also connects them experientially with each other and the procession to the outdoor field venues.
-
-
Master Planning



